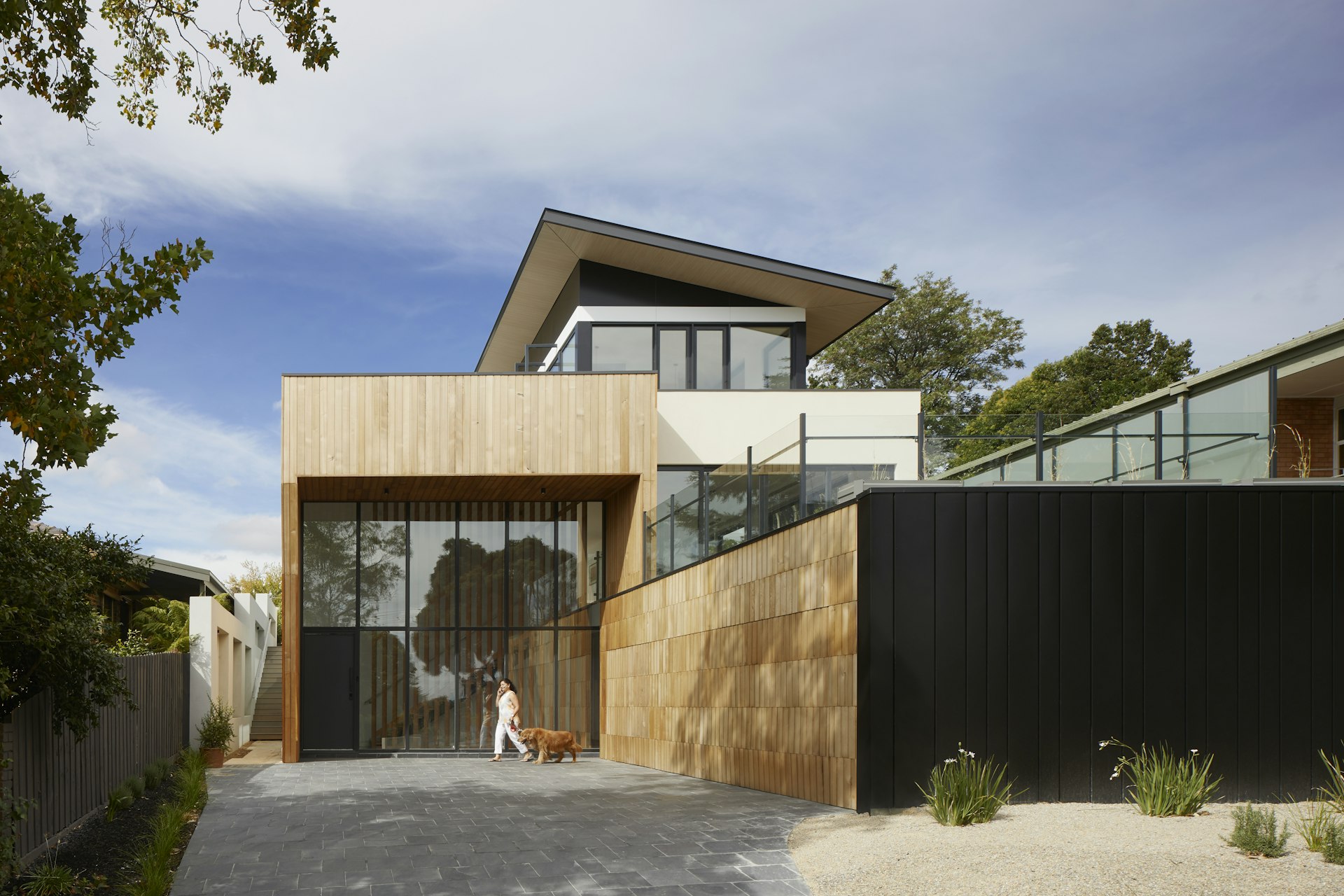

about
A block from Thornhill Elementary and walking distance into Montclair Village sits this almost all-new- construction gem of a home with 4 bedrooms, 3 full baths, and a super large lot accessed from both Thornhill Drive and Maiden Lane. The interior is two stories of clean lines and modern finishes designed to address work-from-home and family living lifestyles, while offering flexibility to separate one of the bed-bath suites as a separate-entry office/studio. Outdoors, the 5858 SF lot runs from the street-level two-car garage in front, through to Maiden Lane with extra parking and rear-yard access off the cul de sac The enormous lot offers ADU potential and many outdoor living options, thanks to expansive patios and easy-access terraces for gardens, yard and outdoor living space, all in a park-like setting.
Enter from the front patio and porch to the open-space great room concept arranged around an all-new island kitchen with Fisher & Paykel and Dacor appliances, including induction range with warming drawers, quartz counters, sleek custom cabinetry, high-style fixtures and designer-tile backsplash. The living-dining-kitchen space opens through French doors to a rear patio for private al fresco dining. Completing the main floor are two bedrooms with extensive closet space and a roomy all-new full bath. Follow the modern vertical-ballister staircase down to the garden-level office, master suite, laundry and separate-entry studio bed/bath, which opens to its own private patio.
This home is fully renovated and re-designed over the past 18 months, with permits, including: new/expanded foundation and retaining walls, all new windows and doors, engineered hardwood flooring in all living spaces, custom designer tile in all three baths, new electric and plumbing service, new HVAC, on-demand hot water, and newer vinyl roof. Enjoy views of wildlife and treetops from inside and your upper patio.












































































































This foundation-to-roof renovation involved adding space, redesiging and rebuilding the entire interior, and replacing all systems of the home. The living space was expanded by excavating, enlarging and replacing the east-side foundation to add a two bed-bath suites in the lower, garden level: a full primary suite with primary bath, and a separate-entry suite with its own private patio. The two-story home’s floorplans were re-designed featuring a main level with open-concept living-dining-kitchen great room, open through French doors to a rear patio, plus two bedrooms and a hall bath. The garden level is now all above-grade and, in addition to its two bedroom suites, has an office area nad laundry room.
The upslope lot was extensively improved with tiered leveled terraces linking the main-level patio to garden, yard and additional patio space on the uppermost terrace in the rear, and providing side access via a new redwood staircase from the front patio to the rear. The east side of the lot enjoys a new concrete retaining wall and the front driveway area now is defined with new redwood retaining walls creating yard/garden space and improving access to off-street driveway parking in front of the garages.
Foundation & Lot Improvements
Partial new foundation with excavation to enlarge garden level
Added concrete retaining walls, east side, and redwood retaining walls, driveway and front
New seismic retrofitting
New French drains around house
New concrete patio with contemporary horizontal fence - front/east, garden level
New Redwood staircase east side of house
Tiered, leveled terraces in rear
New & rebuilt fencing & gates encompassing entire rear and side yards
Leveled and graveled patio, upper rear
Automatic hose-end drip irrigation, upper rear
Hardwired landscape lighting
New landscaping including raised beds
New Structural & Systems Elements
New Sewer lateral
New 200-amp electric service, main panel and subpanels, all new wiring
TPO-membrane fire-rated 30-year roof
Low-flow plumbing fixtures
AO Smith On-Demand Water Heater
80% efficiency York gas furnace and ducting
Insulation: exterior walls R-19, ceiling R30
New sheetrock throughout
All new doors and windows:
Dual-pane, Low-E Simonton vinyl Energy Star-rated windows throughout (black trim)
Interior solid-core doors, Schlage hardware
Exterior doors, Schlage hardware & locks:
* Fullview glass French doors off kitchen to rear patio and from lower bed-bath suite to private patio
* Front entry door with integral vertical side-light panel
Design & Finish Details
Full interior and exterior painting, no VOC Benjamin Moore paints (licensed painting contractor, EPA certified)
Full floorplan re-design for main and garden levels:
* Open-concept kitchen-living-dining great room
* Re-positioned two main-level bedrooms and full bath off generous hallway separating them from living area
* French doors from Great Room/Kitchen to rear patio
* Added garden level bed-bath ensuite w/French doors to new front patio
* Created Primary Bed-Bath Suite on garden level
* Added laundry room with 220V and gasline, accommodating side-by-side and/or stackable
New engineered white oak flooring throughout
Contemporary geometric designer tile flooring in baths
Recessed can lighting throughout
New contemporary light fixtures throughout
All-New Kitchen
Relocated and redesigned island kitchen with cabinets by Mantra, including pantry cabinet
Pure white Quartz counters
Counter-depth stainless French-door Fisher & Paykel 36” refrigerator w/ice-maker/water
Fisher & Paykel 30” smoothtop Induction Range w/warming drawer
Contemporary Art-Deco-inspired range backsplash - Supreme Tile Natural Duranto black w/metallic accent
GE 30” stainless range hood
Dacor 24” contemporary dishwasher
Kraus 16-guage stainless undermount sink
Kraus Oleeto black kitchen faucet
Primary Suite Bath
Bedrosian Chateau tile flooring
Sartoria custom-tiled shower w/niche and seamless glass doors
Delta Nicoli shower controls and hand wand
Solid maple 72” double-sink vanity w/soft-close drawers
Marble counter w/contemporary widespread faucets
Upper Hall and Lower En Suite Baths
Elite Tile geometric design flooring
Custom-tiled seamless glass-door showers w/niche
Kohler 60” Villager Collection tubs
New vanities w/quartz tops and soft-close drawers



Montclair Village







Explore
Year Built
Total Bedrooms
Total Bathrooms
Living Space
Lot Size
Garage Spaces
Call or click for an in-home design consultation, a proposal to stage your listing, or to discuss making a purchase of staging you see here.